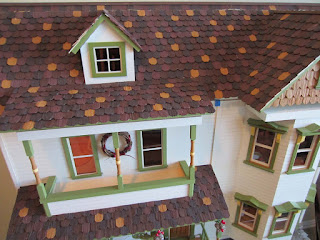I'm still working on my Katherine Project. I just had a birthday, so my "present" preference was yet another trip to the dollhouse store. I needed some more hardwood and tile flooring, some additional wallpaper, a dining room set, etc. It takes so much to build a house! I was pleasantly surprised when asking the shop owner if she had a "Bodo Hennig" parlor stove in stock, that she handed me a bag. My son had called earlier and purchased the stove for me! Of course, there was confusion and she had sold him the cook stove instead of the parlor stove, but I should have the correct one within 2 weeks.
The "I Need" list is never ending. What I NEED to do is catalogue everything I have bought thus far.... maybe tomorrow...
Anyway, the ground floor and second floor now have wallpaper on 3 sides, ceilings, floors, electricity, and trim. I'll have to do the same to the interior side of the front doors as well. I have attached the front doors to the building proper...twice....and added electricity for the porch lights....and now, the electrical works perfectly until I close the front doors....which coincidentally is the only time you will see the porch lights. Heavy sigh...........
I still have two windows to "trim out" on the inside second floor, but I couldn't stand it any longer. I put all of my furniture in the house just to see how it looks. It is a lot more inspiring than looking at an empty room too long. I also noticed that some of my items may not fit in the floor spaces that I have. Of course, I will have the 3rd floor to work with later when I finish it....
So, this project is a lesson in building, decorating, planning, budgeting, and patience.






















































