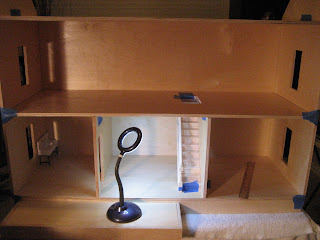The best place to start is usually at the beginning, but I'm already past that. I'm deep into my new project the Katherine Dollhouse. It's a kit from a small company "The House That Jack Built" that sold out to a corporation who is starting to make them from MDF board. I was lucky enough to find an original one on eBay that was still in the boxes. They wanted $595 with free shipping and, on an impulse, I hesitantly "made an offer" of $300. From my research, I knew it should typically go for around a $1000 unassembled, but I couldn't find one to buy and besides, $1000, really? Not that the craftsmanship is not worth it, but $1000 is a lot of money to me.
I was hesitant to buy it because it wasn't my first choice in style. But I had a "want list" growing in my mind.
My house should have -
- 1:12 inch scale
- doors on the front
- all wood construction
- a footprint of less that 2 feet x 3 feet
- be basic enough to allow for my artistic expression
Katherine is a 1:12 inch scale front closing dollhouse that allows me to close it up like a cabinet (keeps Pixie Bob cats out - more about that later) and also allows me to open it and see all the rooms without having to spin the house around or place it in the middle of a room. Perfect!
Katherine has 9mm (≈ 3/8") birch faced cabinet grade plywood that makes it sturdy, with enough face on the edges to glue things together securely. Also, it will be the correct size for the miniature doors and windows I need. Perfect!
Katherine's measurements are 37"wide, 20"inches deep (with the porch added), and 31" high. Perfect!
Katherine came with "not installed" non-opening windows, unassembled 1st floor stairs, and a front door that I could easily change/replace. They already cut the hole for the stairs, but the interior walls can be placed wherever I want them (except the one by the stairs). The exterior "siding" is milled into the wood already. So...close to perfect....
Anyway, I was hesitant about making an offer, but we had to go run errands so I ran it by Cliff, quickly clicked it and ran off to do our errands. Why would I consult my husband? You should know that Cliff is responsible for this whole dollhouse era I'm in right now. But, more about that later.... By the time I returned home, I truly believed that I MUST have this house! In my typical obsessive fashion, I went from "I'll just make this offer and if they accept, whatever" to "this is the only house in the world for me and I should have offered more!" Well......drum roll........they accepted the offer. YAY! So, though I felt guilty for spending ANY money on a dollhouse, I have just managed to save $1750! Ohhhhhh..... I didn't tell you I was looking at a Sid Cooke dollhouse in England for $2100? Oh yeah, I can easily become obsessed...it is an illness...:-). The worse part is...Cliff would let me buy it, thereby feeding into my obsessiveness and allowing me to run amouk! I just really did not want a second mortgage or the buyer's remorse that comes with it, if you know what I mean. So, in short, I'm pretty happy with the $300 scenario and excited about the house....
 |
| Advertisment Picture for the Katherine House |
 |
| Nope, that's not me in the picture! HA! |

















